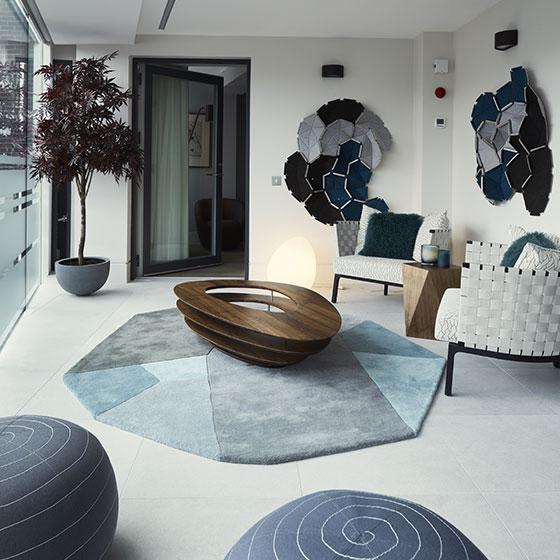INTERIOR DESIGN STUDIO TORUŃ
OFFER
CLIENTS WHO YOU ARE INTERESTED IN OUR SERVICES, PLEASE CONTACT US BY E-MAIL OR BY PHONE.
We will present all forms of cooperation and we’ll pick best suitable for you.
We’ll also discuss the client's needs and expectations.

OUR OFFER:
 1. Consultation on Line
1. Consultation on Line
The simplest way of cooperation with KTD Studio is based on On-Line consultation (via Teams / Google Meet / Messanger) after sending photos and plans or room dimensions.
During the meeting, we discuss possible functional and aesthetic changes. We work on examples to illustrate the concept, colors, equipment. We can use sketches and photos to illustrate the project.
After the consultation, the client receives a summary of the consultation in few bullet-points, sketches and supporting illustrations used during the meeting.
ATTENTION (!) - this package is only an initial and conceptual consultation. It does not include full documentation, dimensioning, plans or visualization as in CONCEPTUAL or STANDARD PROJECT package.
Price: 140 PLN / 2 HOURS
 2. Projects
2. Projects
CONCEPTUAL DESIGN PACKAGE
PROJECT SCOPE
- 2D plans with a functional layout (2 variants to choose from)
- 3D visualizations (with the possibility of making corrections twice); 1 photo realistic visualization of the selected project;
- Moodboard boards (Inspirations for each room)
After selecting one of the variants:
Project book in 2 copies, containing:
DETAILED DRAWINGS:
Dimensioned floor plans & elevations to scale
Partition wall layout (new walls / shifted walls / demolished walls)
Hydraulic plan
Electrical plan
Drawings describing the finishing of walls, floors, decorative elements such as stucco, mirrors, suspended ceilings - if any in the project
Drawings of furniture, woodwork, glass and metal elements - if designed on request
MATERIALS LIST:
List of materials included in the project
List of furniture and equipment included in the project
ESTIMATE COST
Estimated cost of finishing materials and equipment included in the project
Estimate cost of furniture and interior design elements included in the project
Price: 90 PLN / sqm
STANDARD PROJECT WITH SPECIFICATION
PROJECT SCOPE
- 2D plans with a functional layout (2 variants to choose from)
- 3D visualizations (with the possibility of making corrections twice); 1 photo realistic visualization of the selected project;
- Moodboard boards (Inspirations for each room)
After selecting one of the variants:
Project book in 2 copies, containing:
DETAILED DRAWINGS:
Dimensioned floor plans & elevations to scale
Partition wall layout (new walls / shifted walls / demolished walls)
Hydraulic plan
Electrical plan
Drawings describing the finishing of walls, floors, decorative elements such as stucco, mirrors, suspended ceilings - if any in the project
Drawings of furniture, woodwork, glass and metal elements - if designed on request
MATERIALS LIST:
List of materials included in the project
List of furniture and equipment included in the project
ESTIMATE COST
Estimated cost of finishing materials and equipment included in the project
Estimate cost of furniture and interior design elements included in the project
Price: 150 PLN / sqm
DETAILED DESIGN
PROJECT SCOPE
- 2D plans with a functional layout (2 variants to choose from)
- 3D visualizations (with the possibility of making corrections three times); 1 photo realistic visualization of the selected project;
- Moodboard boards (Inspirations for each room)
After selecting one of the variants:
Project book in 2 copies, containing:
DETAILED DRAWINGS:
Dimensioned floor plans & elevations to scale
Partition wall layout (new walls / shifted walls / demolished walls)
Hydraulic plan
Electrical plan
Drawings describing the finishing of walls, floors, decorative elements such as stucco, mirrors, suspended ceilings - if any in the project
Drawings of furniture, woodwork, glass and metal elements - if designed on request
MATERIALS LIST:
List of materials included in the project
List of furniture and equipment included in the project
ESTIMATE COST
Estimated cost of finishing materials and equipment included in the project
Estimate cost of furniture and interior design elements included in the project
Price: 210 PLN / sqm
*DETAILED DESIGN WITH SUPERVISION ON SITE: price agreed individually and determined on the location of the project
 3. One Room Design
3. One Room Design
For clients who need a design of only one room, we offer the scope of work as in a STANDARD DESIGN WITH SPECIFICATION but for one space.


